
View from roof deck
This was the view from my office for three years.

A short-lived view of the original front of 1515 Greenwich
This was not a flip. It was a complete rehab of a 35 unit 1908 Edwardian in San Francisco's Cow Hollow District. The building had tenants throughout the entire process (only three original stayed from start to finish), which slowed the project down considerably. Over the course of our project, the larger building next door was demolished, excavated (4 stories deep), and rebuilt (7 stories high). I'm not saying we were slow, but you just can't compare the two projects.

Removing siding
My first few months on the job were spent doing a very thorough job of demolition. Interior and exterior. Extra time was spent keeping the dust down with HEPA air filters, throwaway jump suits, and 6 mil plastic bags. We double bagged the loose plaster, taped them shut, and hauled them one by one to the basement for storage until we had enough to fill a large debris box. I estimate we filled over 50.

Street view before
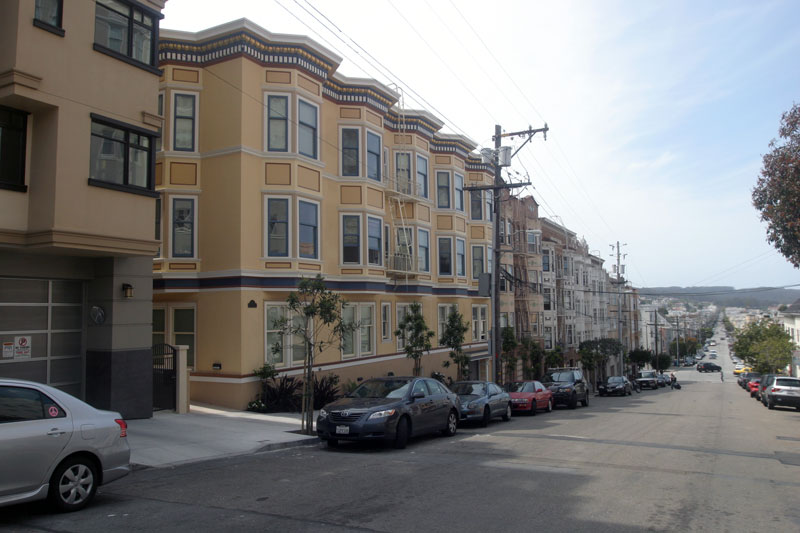
Street view after

Exterior after
Unfortunately, I was not consulted with for the color scheme of this building. I'm told it is correct for this period of architecture, though ;)

entrybaa2.jpg
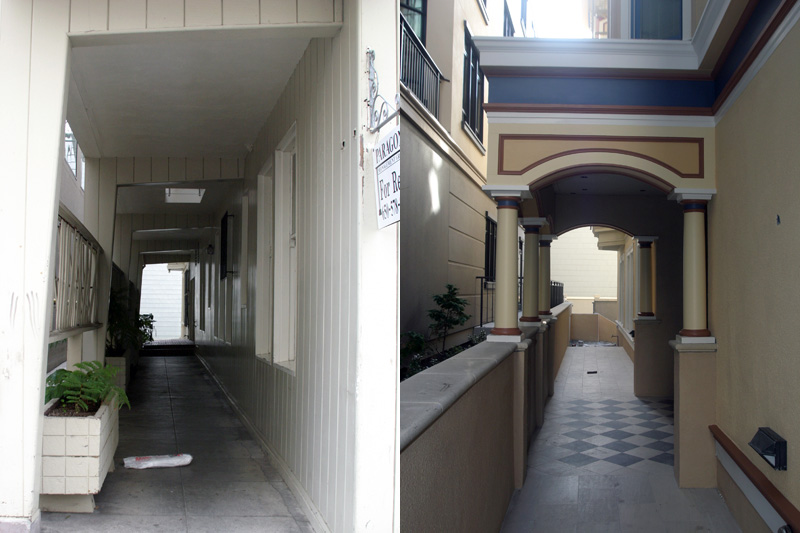
entrybaa.jpg

uverhangdetail.jpg
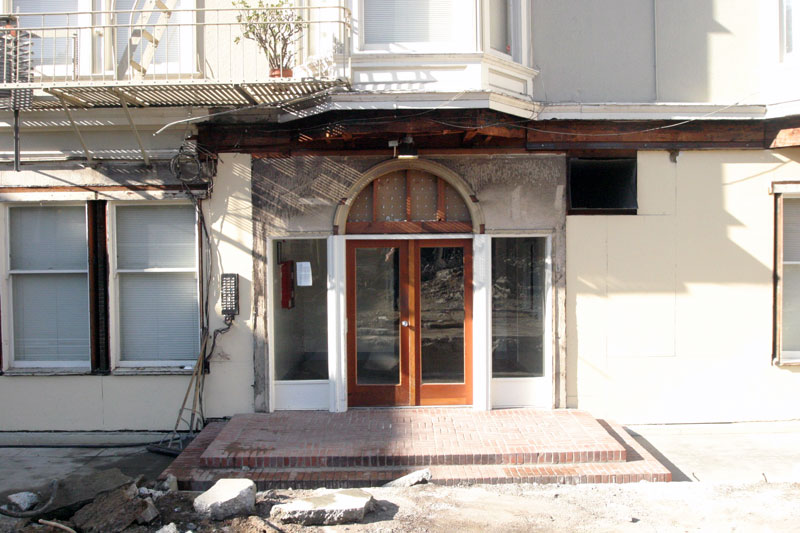
Old front doors

New front doors

Basement (before)

basement-at-start-of-garage.jpg
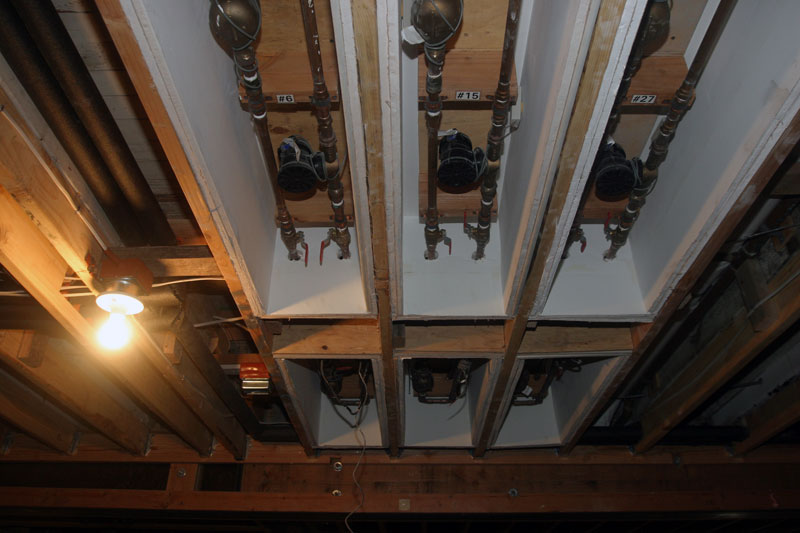
meter-boxes-with-meters-ins.jpg

water-meters-and-pumps-plac.jpg
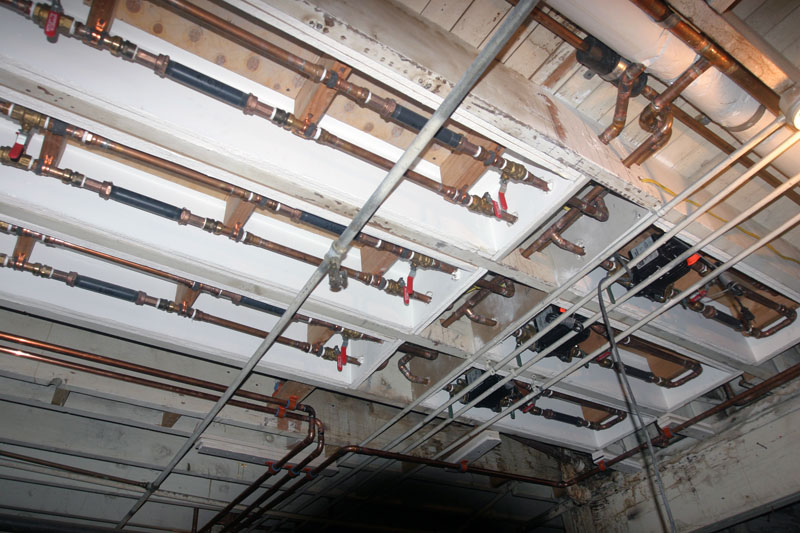
meter-boxes-in-ceiling---me.jpg

water-meters-completed-with.jpg
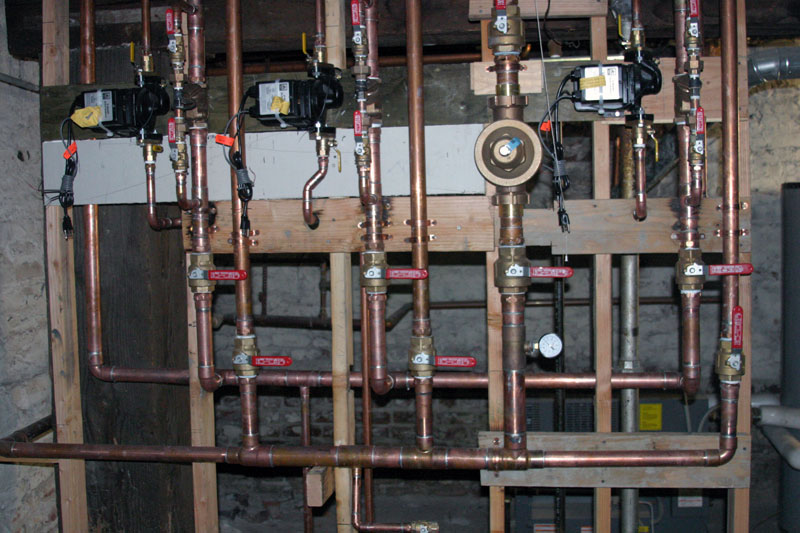
watercirculating-line-contr.jpg
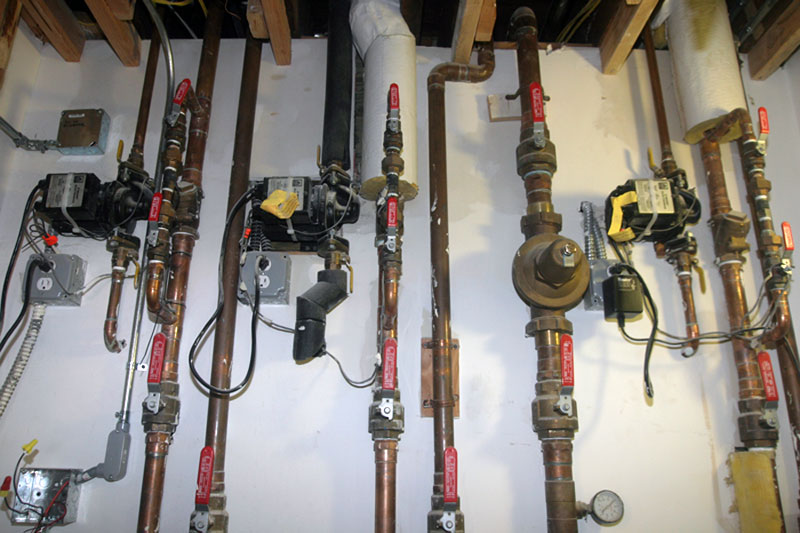
water-circulating-line-cont.jpg

excavation-front.jpg
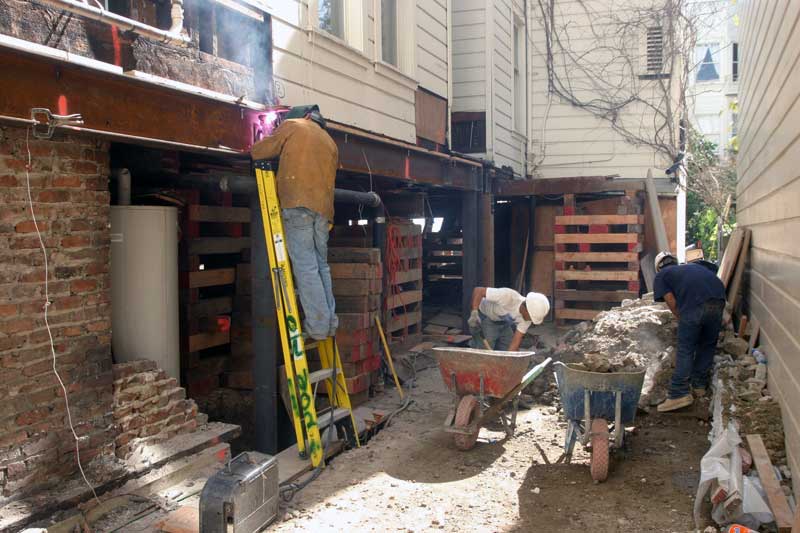
installing-new-moment-frame.jpg

img_3862.jpg

img_3663.jpg

img_4508.jpg

img_3942.jpg

img_4618.jpg
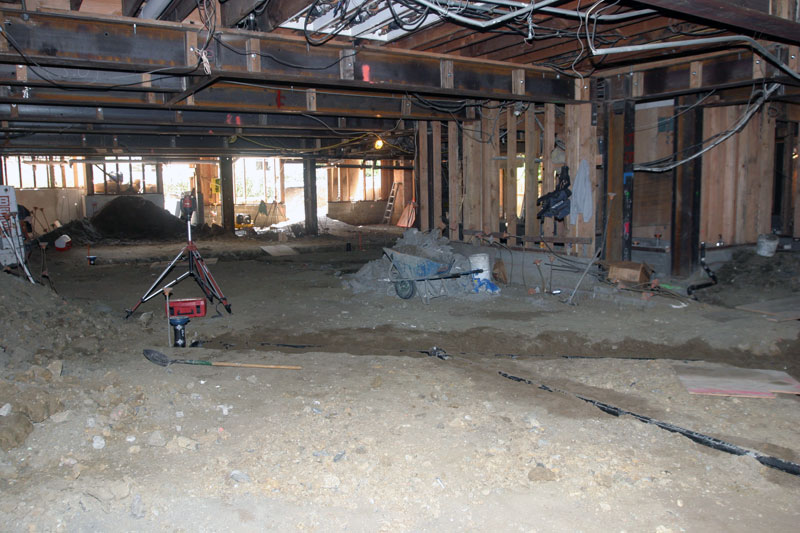
installing-floor-drains-bef.jpg

img_5109.jpg
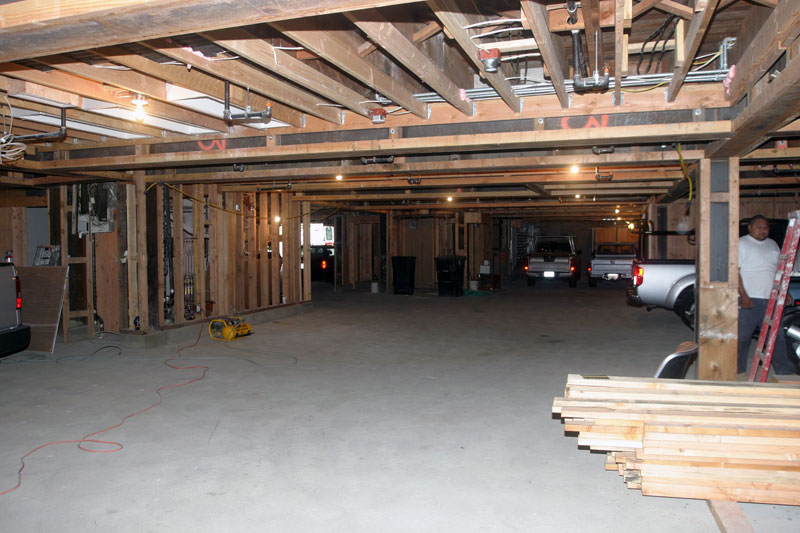
garage-looking-north-before.jpg

garage-looking-north.jpg

garage-looking-south-after.jpg
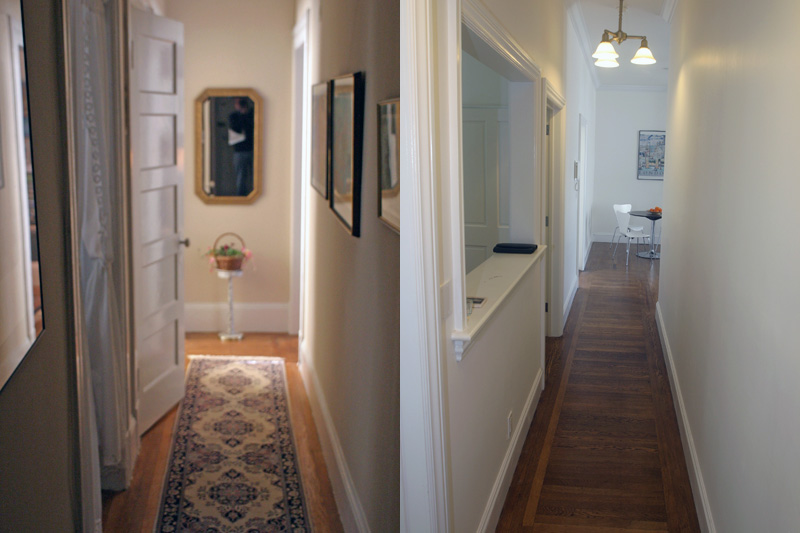
unit32hallbaa.jpg

unit-#32-kitchen-before.jpg

unit-#32-kitchen-after.jpg
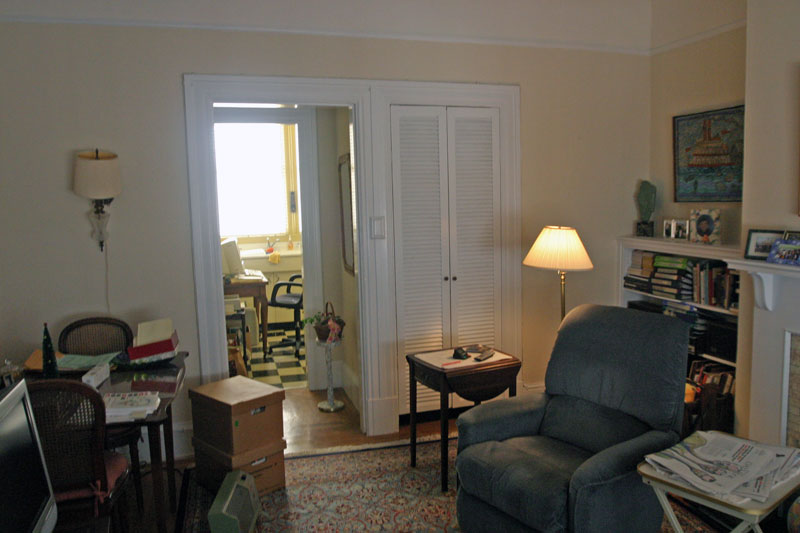
unit-#32-living-room-before.jpg
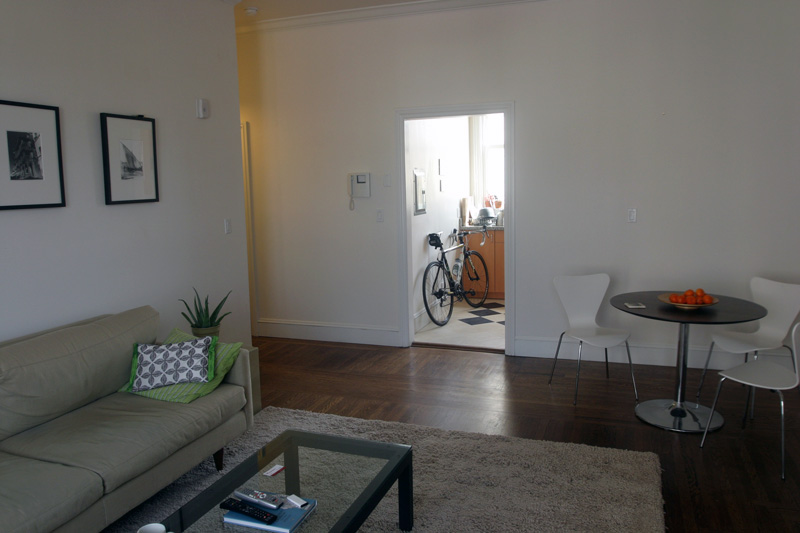
unit-#32-living-room-after-.jpg
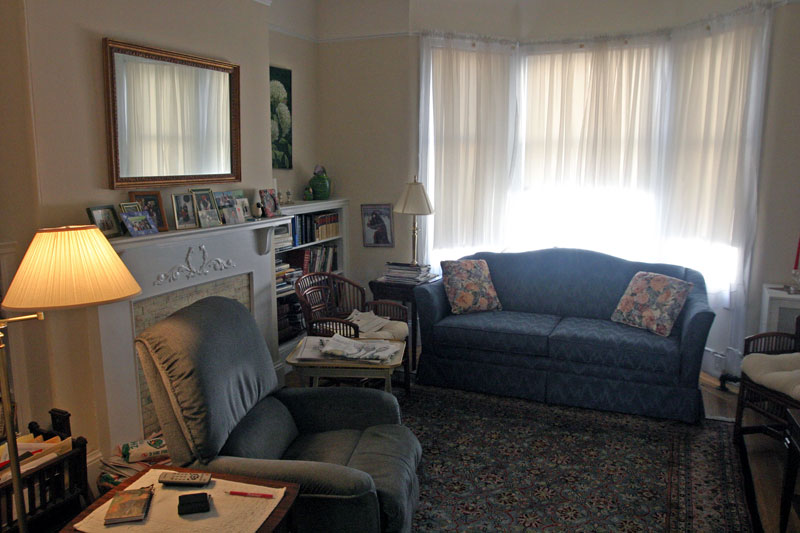
unit#32livingroom-before.jpg

unit-#32-living-room-after.jpg

unit-#34-living-room-before.jpg

unit-#34-living-room-after.jpg
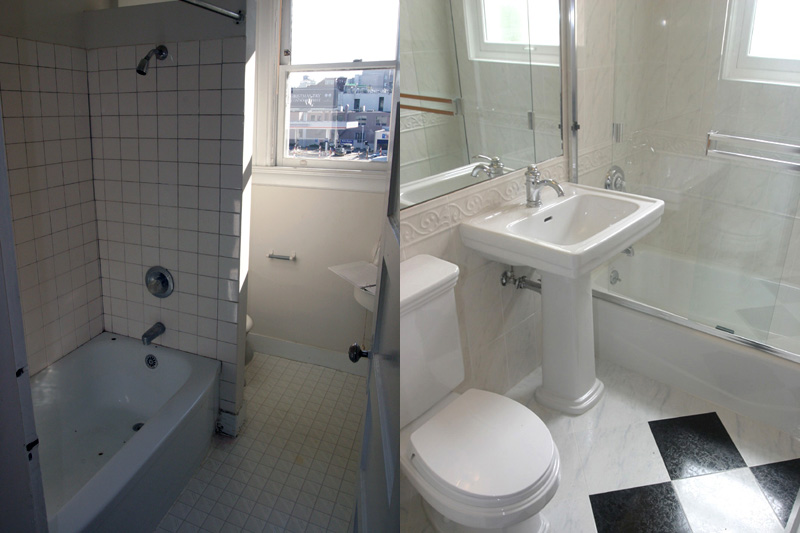
unit25bathbeforeandafter.jpg
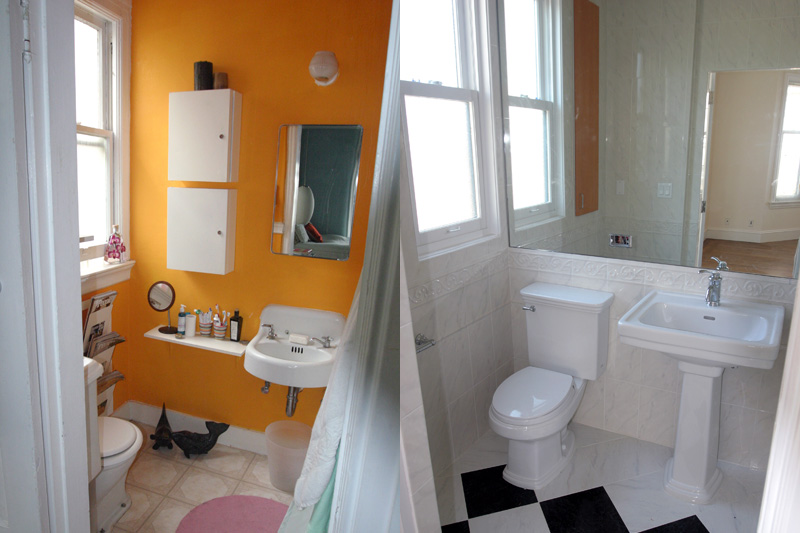
unit34bathbeforeandafter.jpg
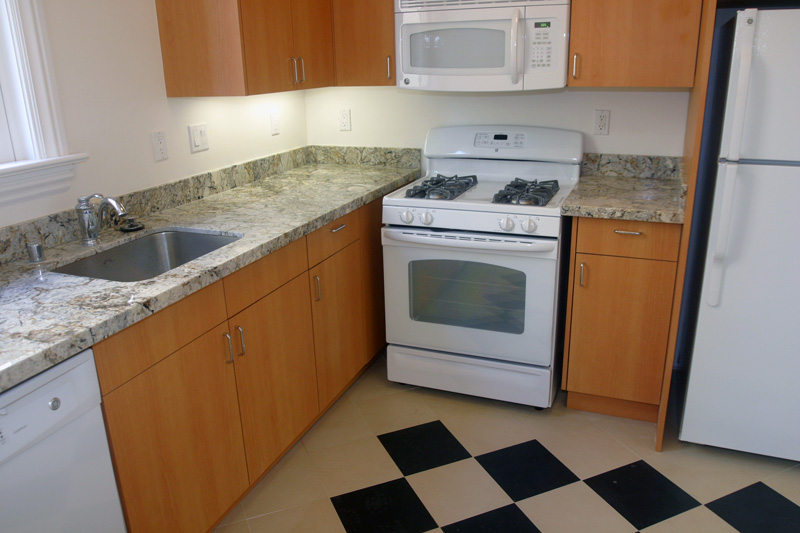
unit-#15-kitchen-after.jpg

unit-#15-bathroom-after.jpg












































